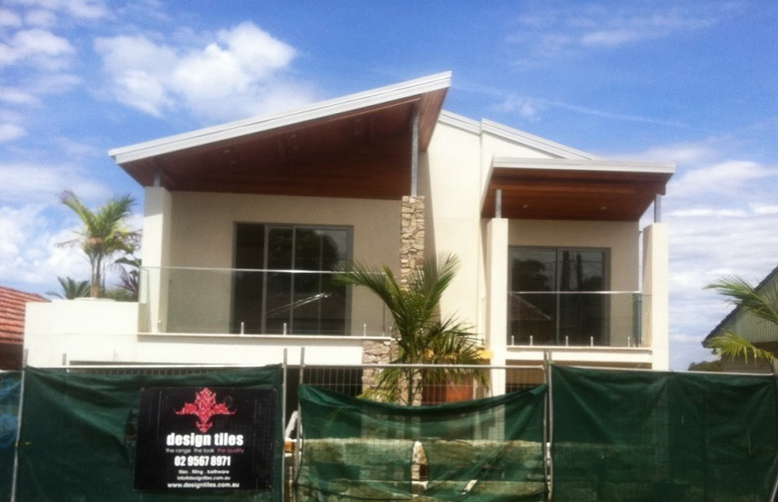Residential Suspended Slab, ICF Walls and Stairs.
The client, AcuBuild had approached Helix to come up with an alternative design for the first floor suspended slab. The original design was a 200mm thick suspended slab with 500 deep beams spanning two ways. We designed an alternative, 170 thick slab on Bondek (0.75mm) with Helix and reinforcement only over supports. We also poured the ICF walls with Helix (no additional reinforcement) and the stairs leading up to level 1.
To discuss how Helix can help you solve the problem: Contact Us.











